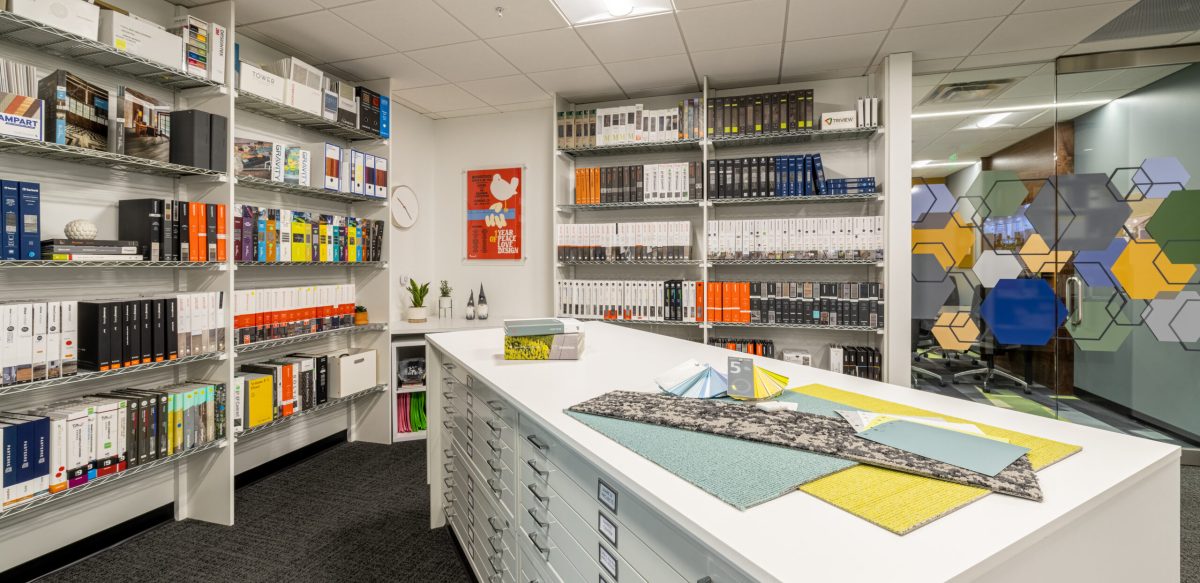







Services
Intelligent and responsive planning helps tenants build their brand and landlords lease their buildings. Streamlined space solutions lead to better and more consistent documentation, exceptional design, cost efficiency and lasting value.

BUILDING OWNER & MANAGEMENT SERVICES
Tenant Planning / Programming
Rentable Square Foot Calculations
Architectural Drawings
Record Documentation & Stacking Plans
Marketing Exhibits
Lobby & Common Area Design
Building Standard Packages
Speculative Suite Design
ANSI / ADA Analysis
Construction Phase Coordination
TENANT DESIGN SERVICES
Interior Design
Test Fits & Building Comparisons
Medical Office, Retail, & Industrial Design
Design Development / Pricing Plans
Color & Finish Specification
Custom Element Detailing
Furniture, Fixtures & Equipment Selection
3D Renderings
Architectural Drawings
Construction Phase Consulting